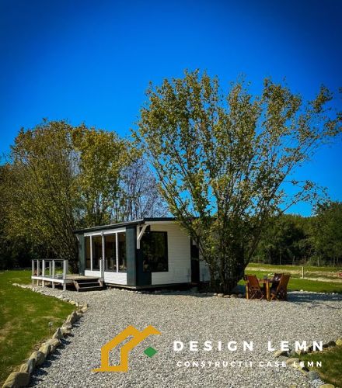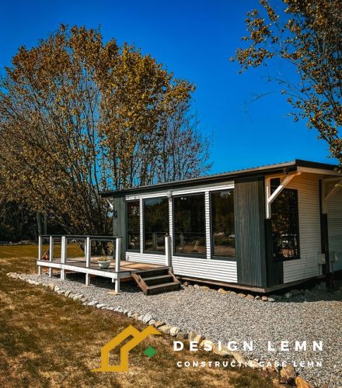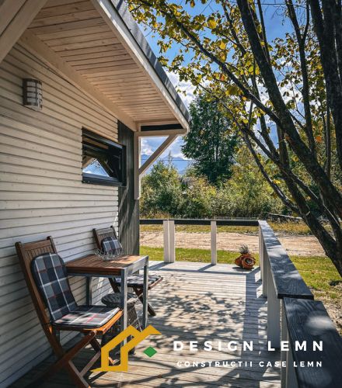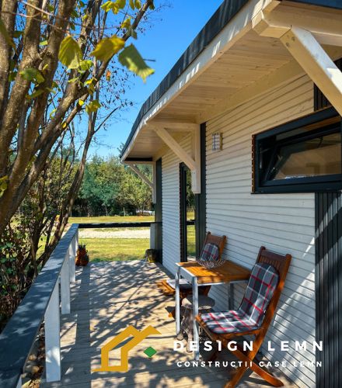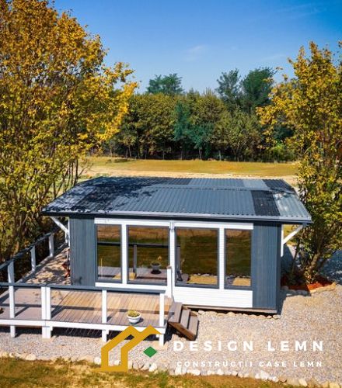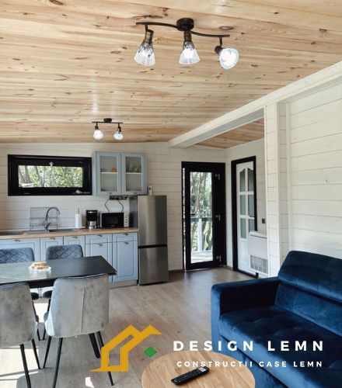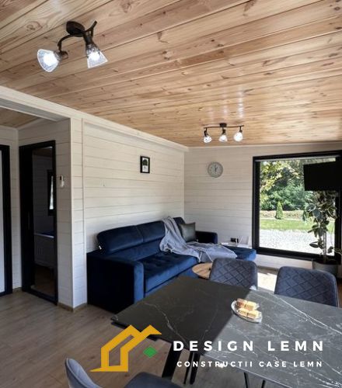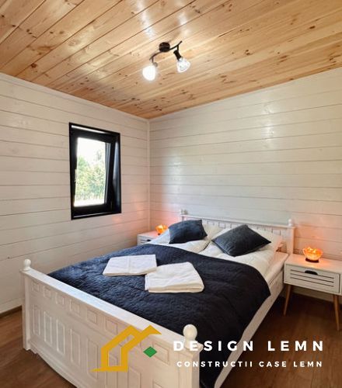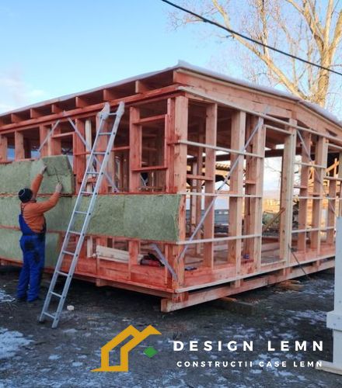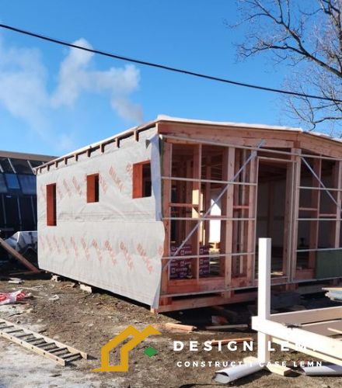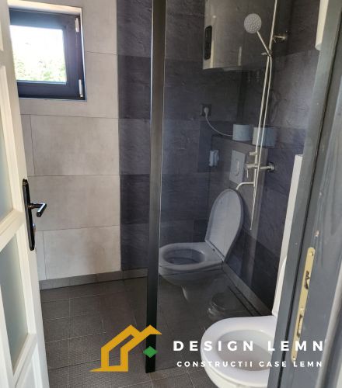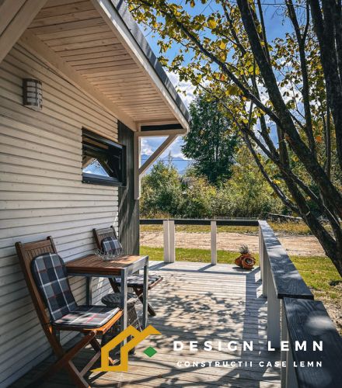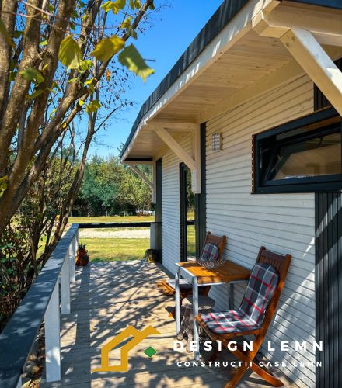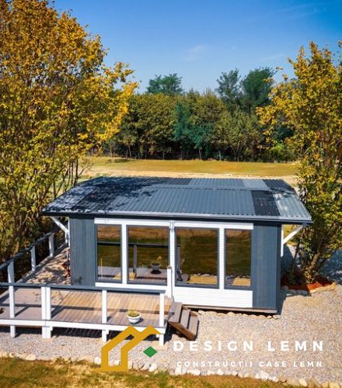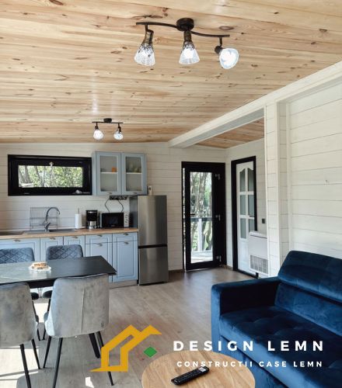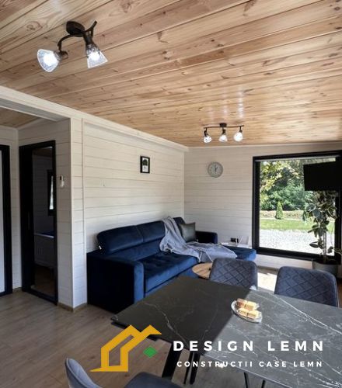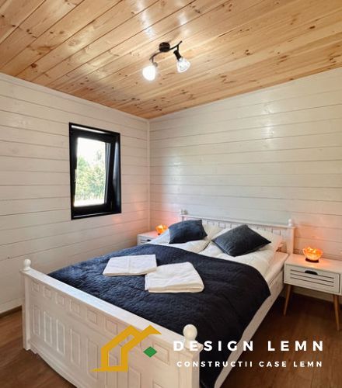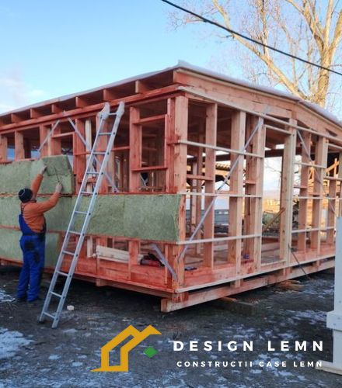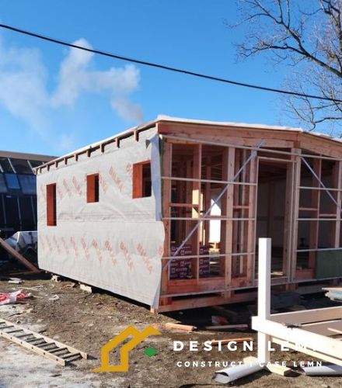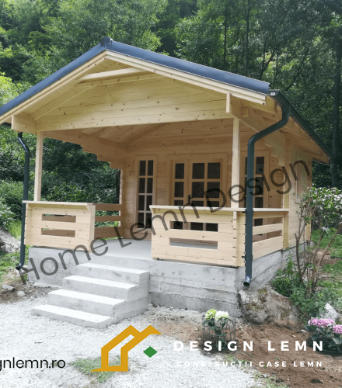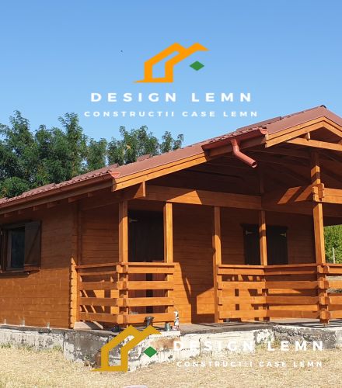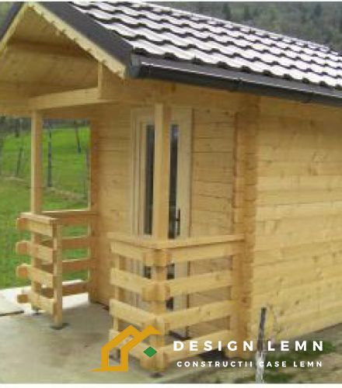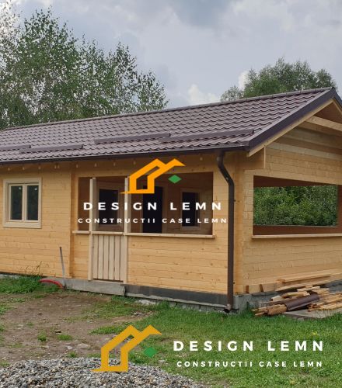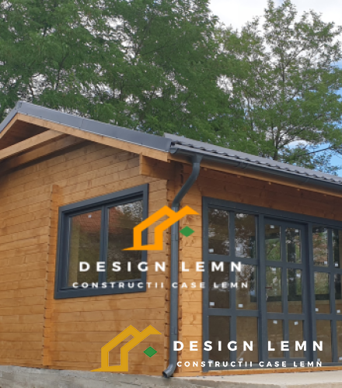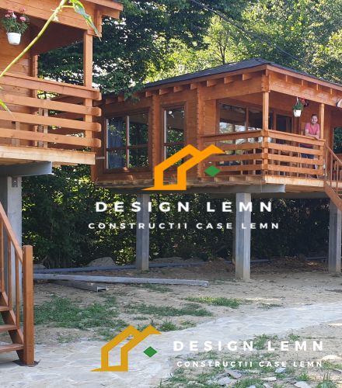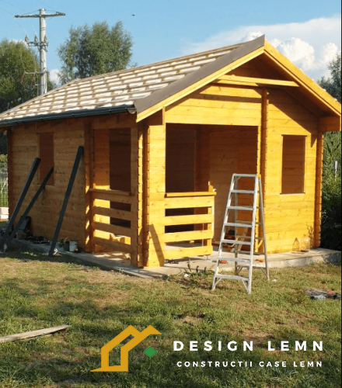




Passive Modular House – Energy Efficiency and Superior Comfort
- Availibility: Custom
- Categories : Garden wooden houses
Main Features:
- Wooden structure with 20 cm insulation, ensuring excellent thermal performance and enhanced durability
- Flooring and exterior and interior walls, built to guarantee strength and comfort
- Complete cladding and installation included for a simplified construction process
Intelligent Layout:
- Spacious Living Room
- Functional Kitchen
- Comfortable Bedroom
- Modern Bathroom
- Efficient Dressing Area
The wood used is fire-treated and antiseptic, providing additional protection and longevity.
Roof:
- 0.5 mm Bilka Steel in anthracite color, equipped with a drainage system for protection and durability.
For added functionality and aesthetics, optional terraces of various sizes can be added upon request and at an additional cost, allowing you to customize the space according to your preferences.
Key Benefits:
- Superior energy efficiency thanks to passive design
- High-quality materials for a durable construction
- Customization flexibility with extension options
Contact us for more information and to explore how this passive modular house can become your new home!
Upon request and at an additional cost, terraces of various sizes can be added.
Based on client needs, the following can be added:
- Electrical installation
- Plumbing installation with standard sanitary fixtures
- Heat and cooling inverter
- Equipped kitchen (excluding household appliances)
Interior Walls:
- 10 cm basalt wool insulation
Exterior Walls:
- 20 cm basalt wool insulation
Flooring:
- 1 cm traffic-grade parquet
Windows:
- PVC with triple glazing
Roof Insulation:
- 20 cm basalt wool, with interior paneling and painting (one coat)
The exterior paneling is thermally treated and coated with waxed varnish.
Uncovered Terraces with Solid Wood Structure and Deck Flooring:
- Front Terrace: 3.15 m x 1.95 m (2 units)
- Side Terrace: 1.95 m x 1.95 m and 1.95 m x 3.2 m
Transport is not included.
 Română
Română English
English