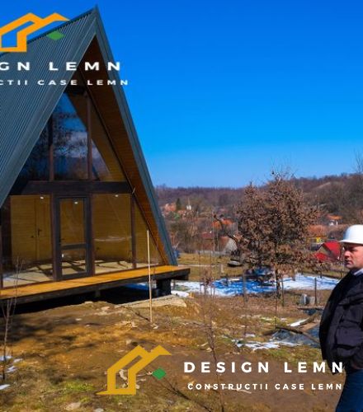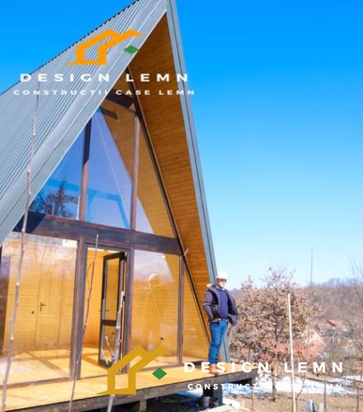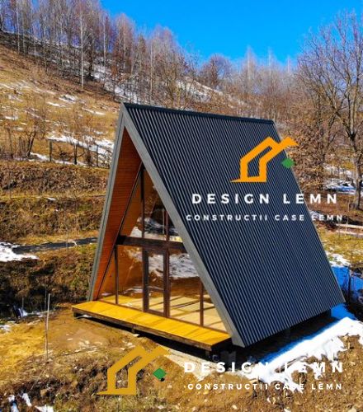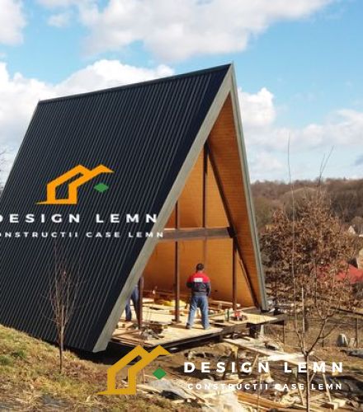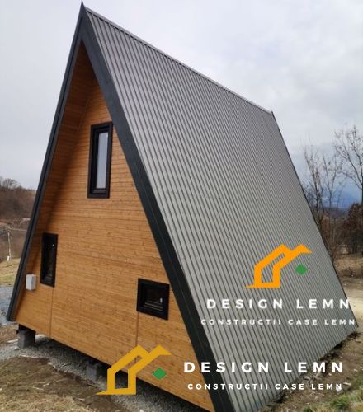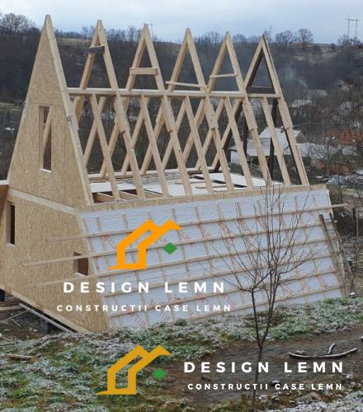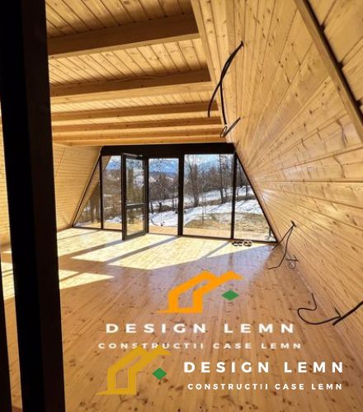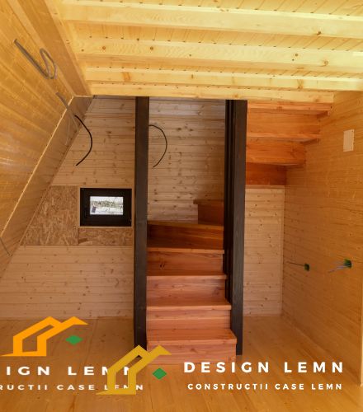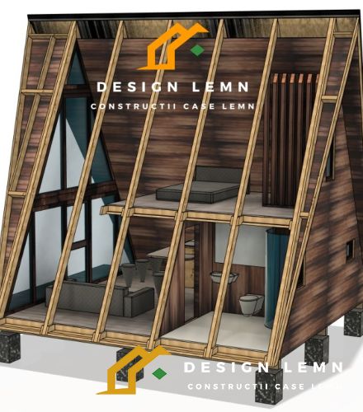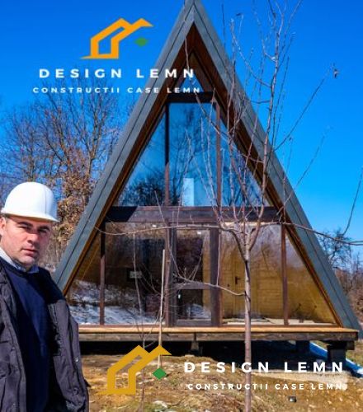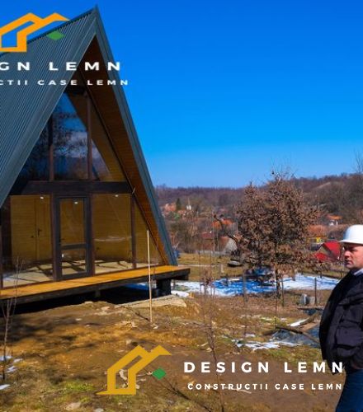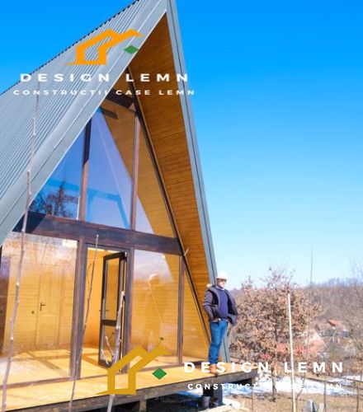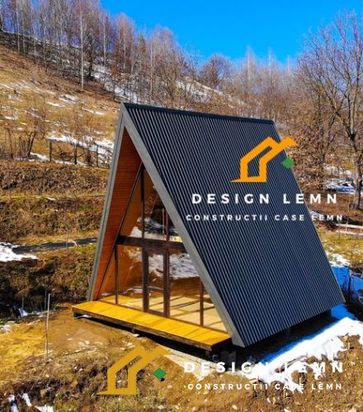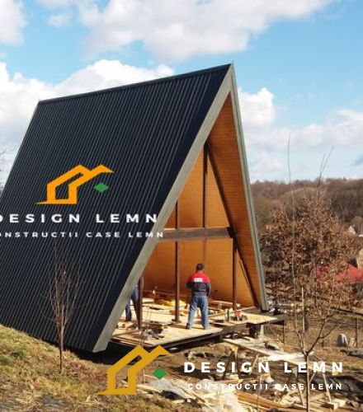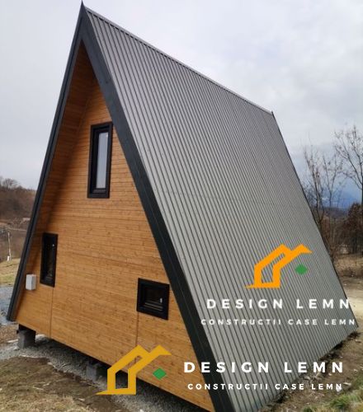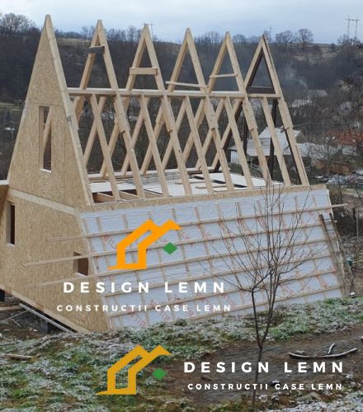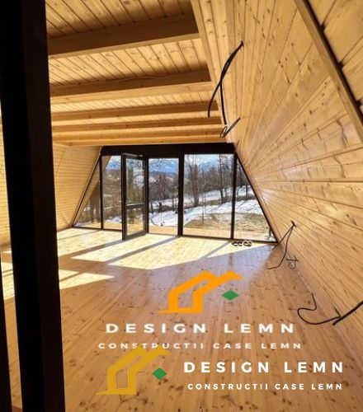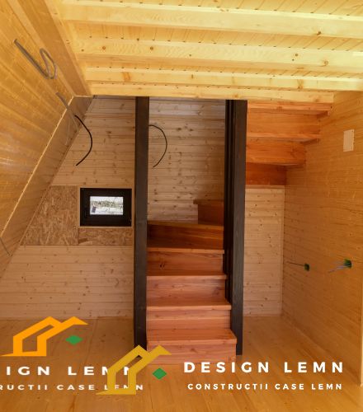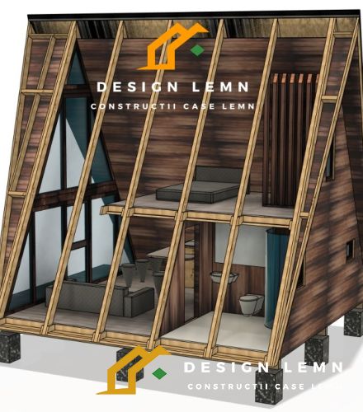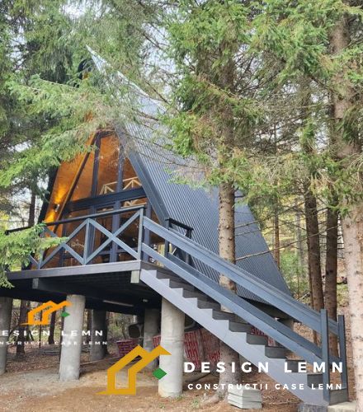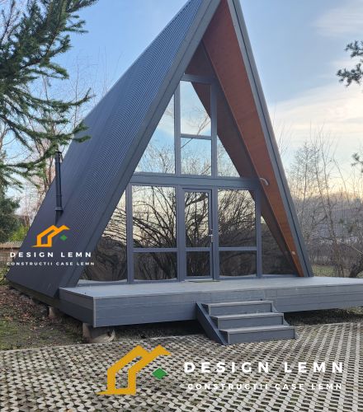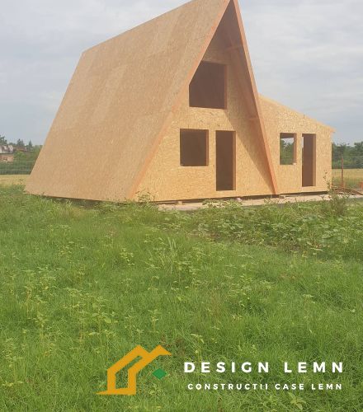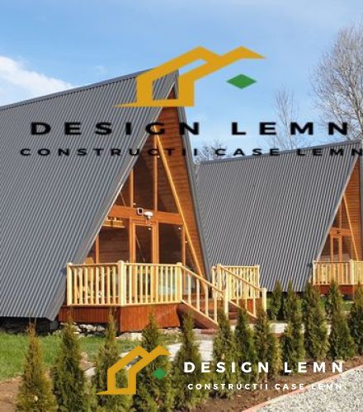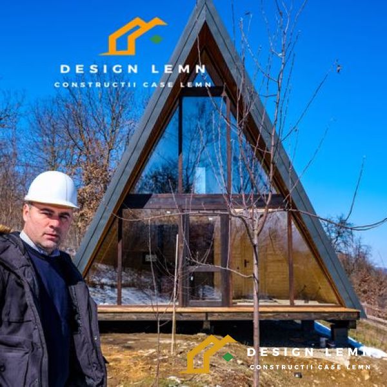
Fir wooden house A Frame Type Sarata
- Availibility: Custom
- Categories : A/ A frame House
The Salty A Frame Cottage
House footprint 6m/6m = 36 sqm
Terrace 1m/6m = 6 sqm
Total Footprint 6m/7m = 42 sqm
Ground floor Living room + Kitchen = 30 sqm
Bathroom = 6 sqm
Attic bedroom = 13 sqm
Total Usable Area = 55 sqm
Roof area = 112 sqm
The Salty A Frame Cottage
House footprint 6m/6m = 36 sqm
Terrace 1m/6m = 6 sqm
Total Footprint 6m/7m = 42 sqm
Ground floor Living room + Kitchen = 30 sqm
Bathroom = 6 sqm
Attic bedroom = 13 sqm
Total Usable Area = 55 sqm
Roof area = 112 sqm
Prices include:
* Treated wood structure frame kit = 9000 euros (250 euros/m2)
- Roof frame
- Pedestal frame
- Frame Walls
- Calibrated and treated wood
* Terrace; structure and deck floor (180euromp) = 1080euro
* Roof 6048 euros (54 euros/sqm)
- OSB 10 mm
- Anti-condensation film
- Air cushion (wide vertically and horizontally)
- Classic 0.5 mm Bilka board
* PVC thermopane facade (with normal 24mm glass package) = 4150 euros (Optional triple-layered wooden facade with tripan glass = 6450 euros)
* Basalt wool insulation = 3520 euros
- pedestal, walls and roof
* OSB 18 plinth and floor = 875 euros
* Interior roof paneling and walls = 3480 euros
* Carpentry = 1450 euros
- Kitchen window
- Bathroom window
- Floor window
- Bathroom door
* U-shaped solid wood interior staircase = 2850 euros
* Impregnant, paints and varnishes = 1250 euros
- Front and rear eaves
- Interior and exterior paneling
Does not include* Pillars or concrete foundation* Electrical and sanitary installations* Stoneware, faience and sanitary items* Parquet or floor* Accommodation and meals for the installation team* Transport of materials and assembly team
 Română
Română English
English
