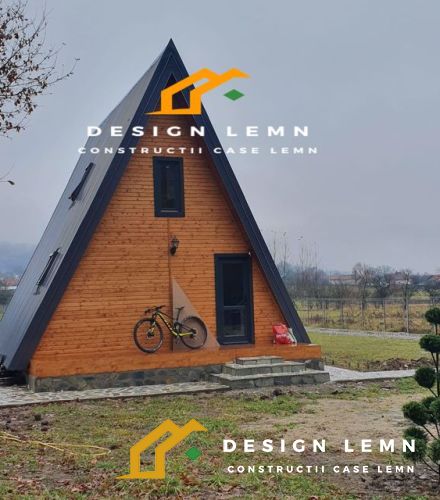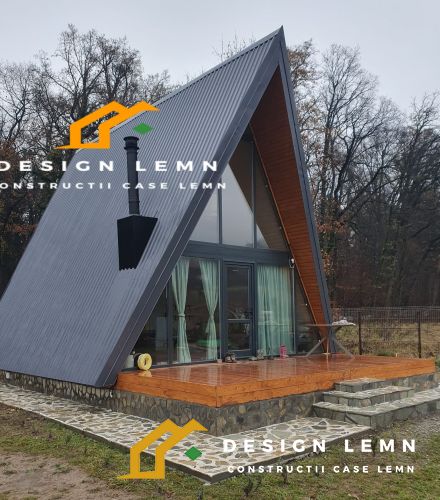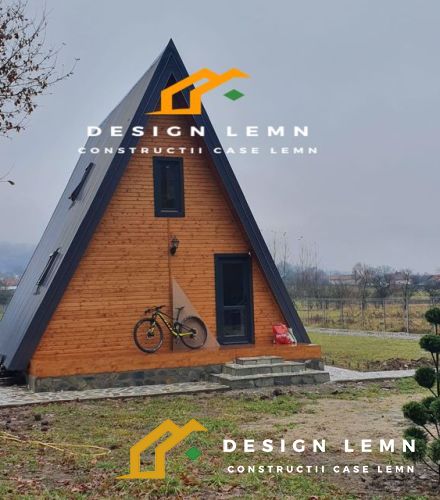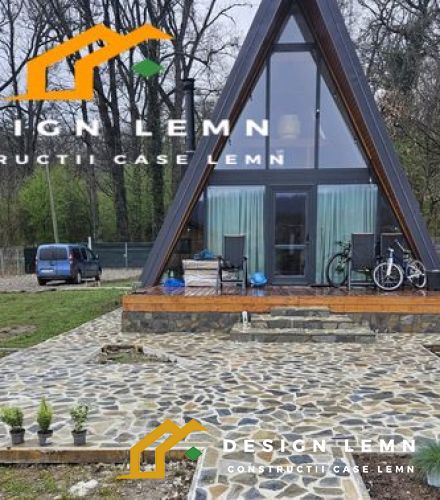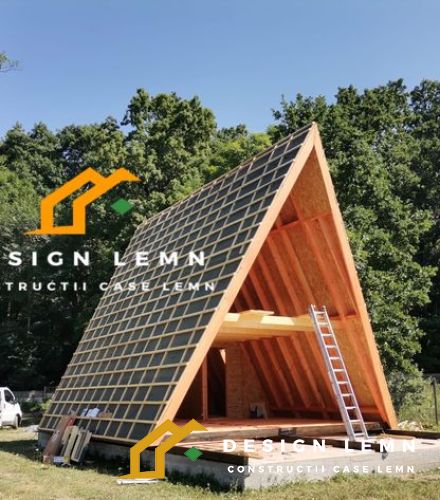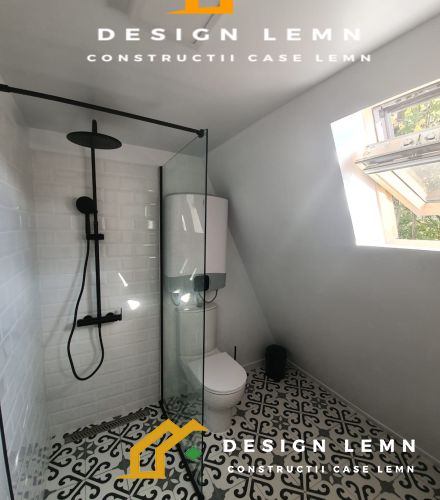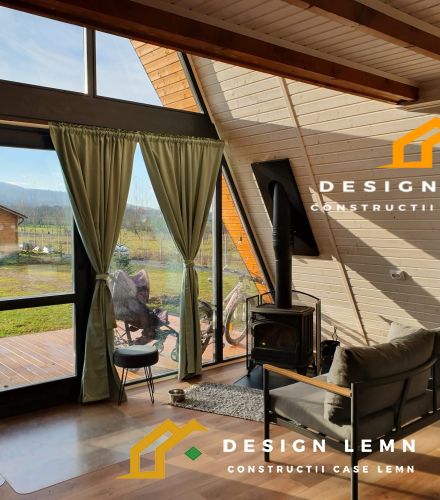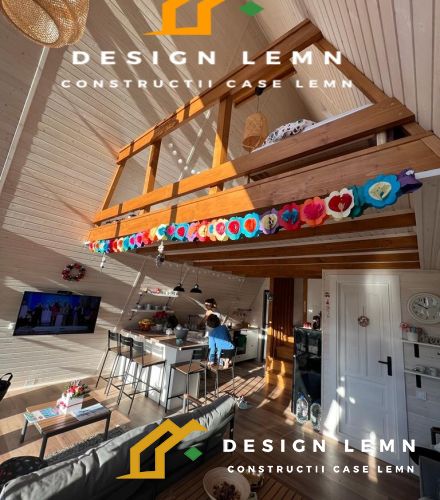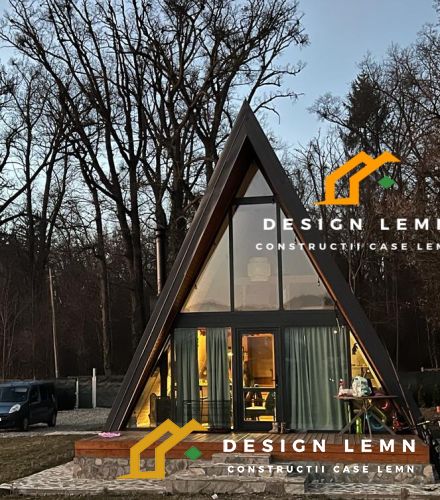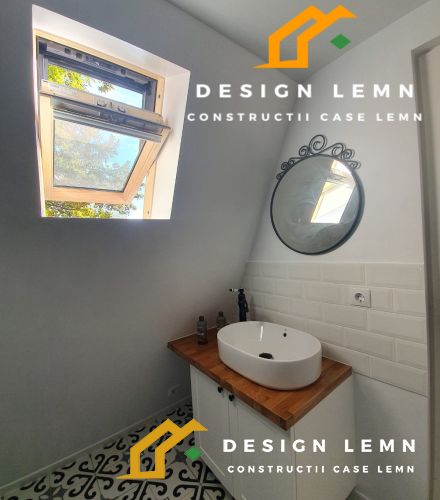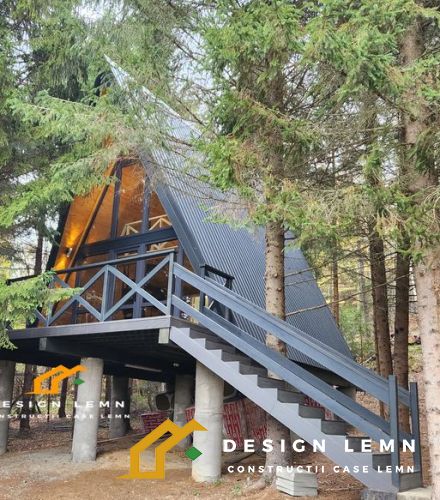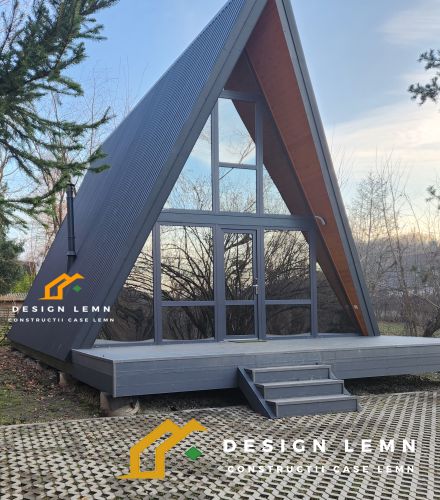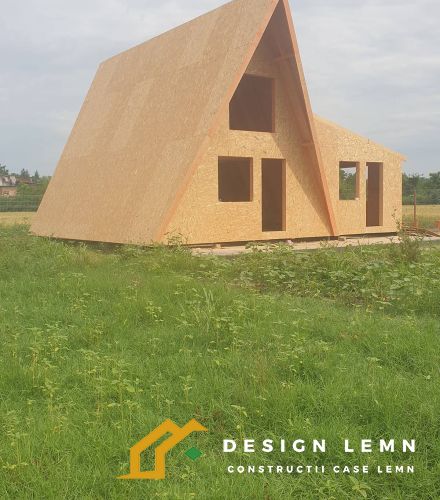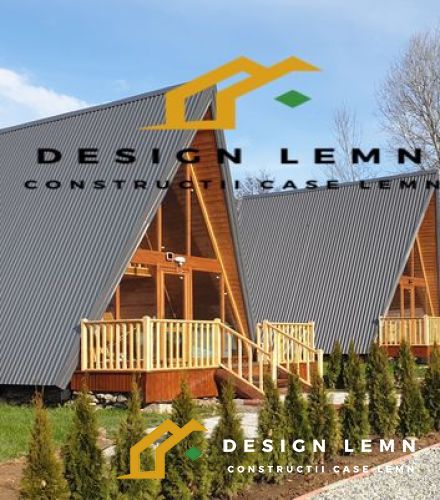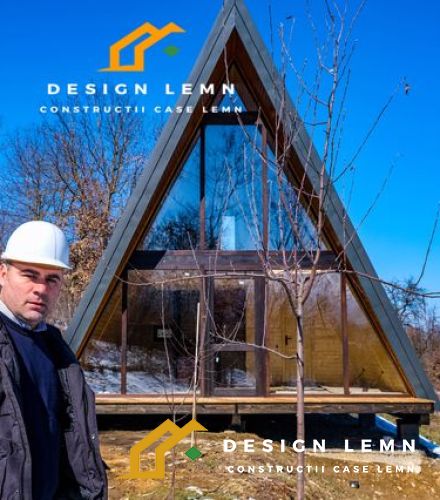
A Frame House Sorin
- Availibility: Custom
- Categories : A/ A frame House
House footprint 6m/7m = 42 sqm
Terrace 6m/2m = sqm
Total Footprint 6m/8 m = 48 sqm
Ground floor Living room + Kitchen = 36 sqm
Bathroom = 6 sqm
Attic bedroom = 14 sqm
Total Usable Area = 56 sqm
Roof area = 122 sqm
For those who want to build their cottage on their own or in stages, we can offer packages as follows:
* Frame kit
* Roof
* Facade
* Doors and windows
* Insulation and Paneling
* The floor
A Frame House Sorin
House footprint 6m/7m = 42 sqm
Terrace 6m/2m = 12 sqm
Total Footprint 6m/9m = 54 sqm
Ground floor Living room + Kitchen = 36 sqm
Bathroom = 6 sqm
Attic bedroom = 17.5 sqm
Total Usable Area = 60 sqm
Roof area = 122 sqm
* Frame kit with treated wood structure (250 euro/sqm. Total = 10.500 euros
- Roof frame
- Frame walls
- Basement frame ground and first floor
- Wood treatment
* Roof = 6588 euros
- OSB 10 mm
- Anti-condensation film
- Wide
- Classic 0.5 mm Bilka board
* PVC insulated facade = 4150 euros
* Doors and windows = 1450 euros
- Bathroom window
- The kitchen window
- First floor bedroom window
* Basalt wool insulation = 2850 euros
- pedestal, walls and roof
* OSB 18 plinth and floor = 950 euros
* Interior roof and wall panels = 3300 euros
- Interior Roof
- Interior walls and back wall
* Internal U staircase = 2750 euros
* Impregnant, paints and varnishes = 1350 euros
Prices include installation, related accessories
(screws, clamps, nails, staples...) and VAT
They are not included:
* Pillars or concrete foundation
* Electrical and sanitary installations
* Stoneware, faience and sanitary items
* Parquet or floor
* Accommodation and meals for the installation team
* Transport of materials and assembly team
 Română
Română English
English
