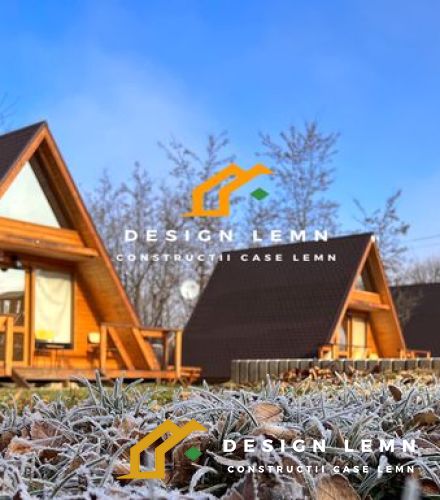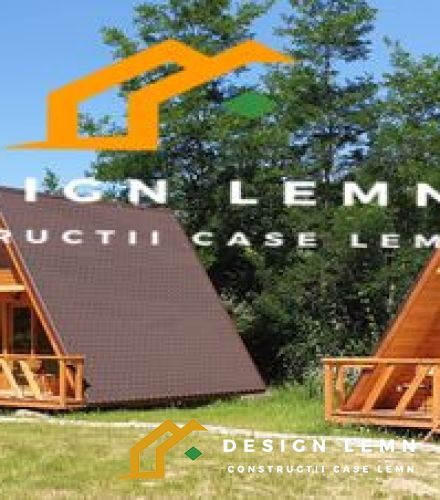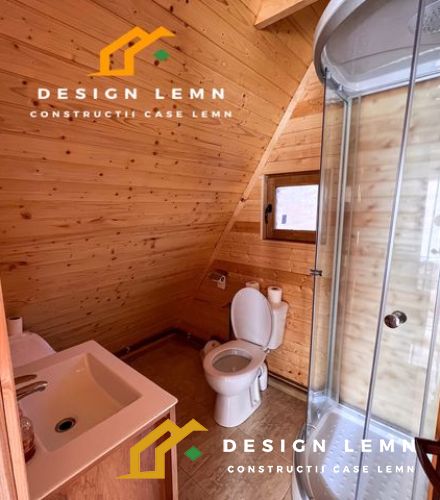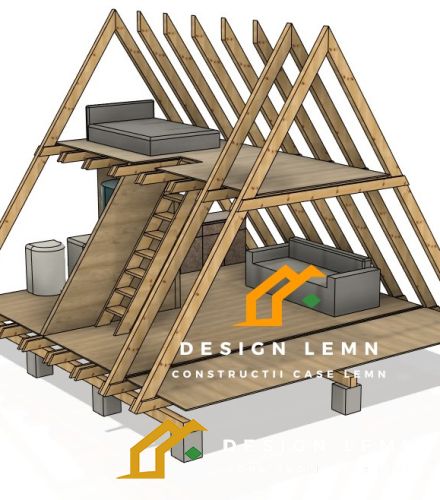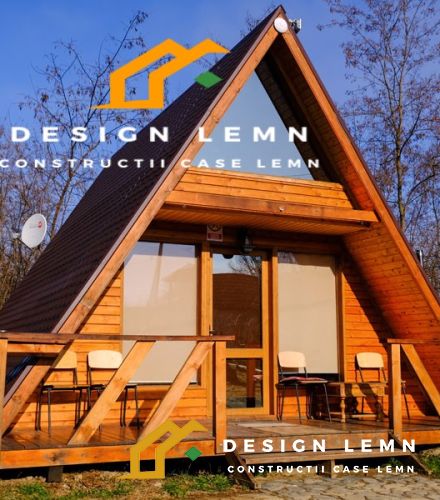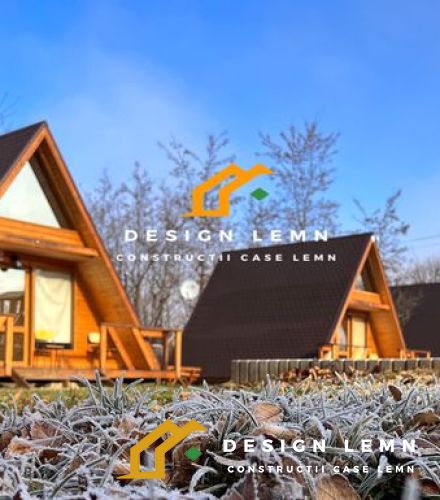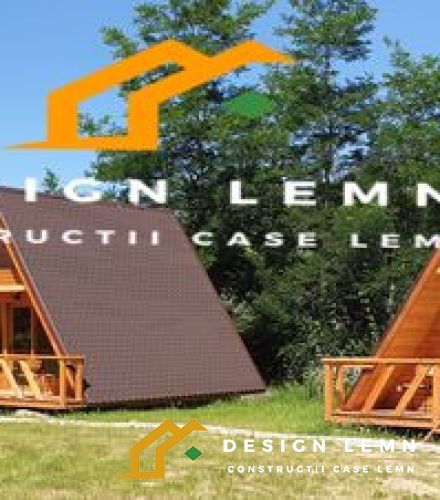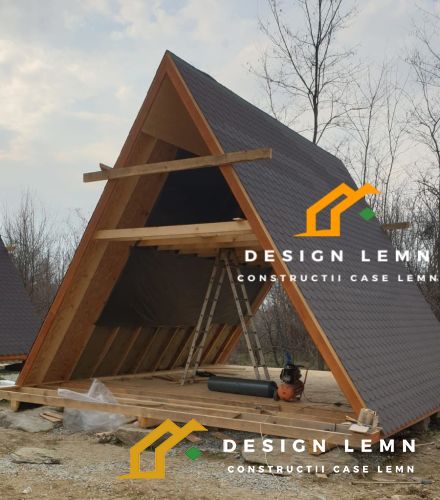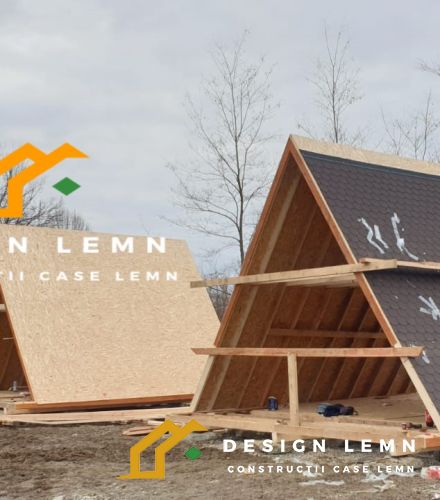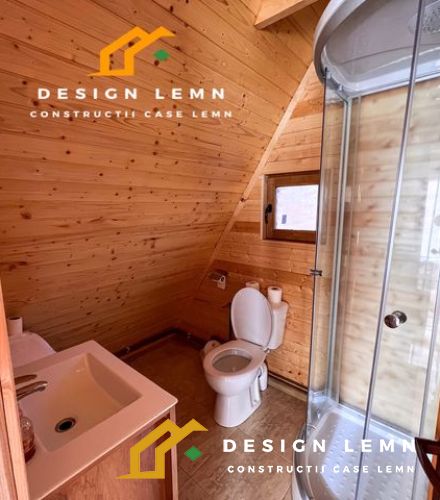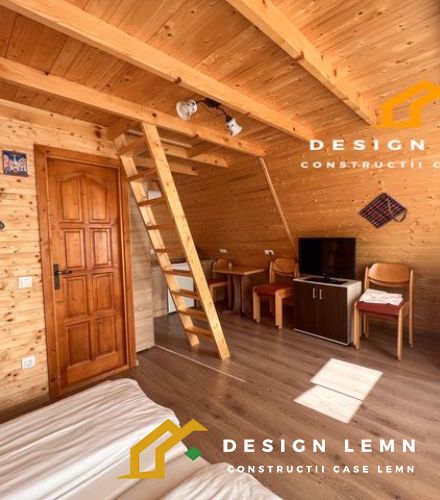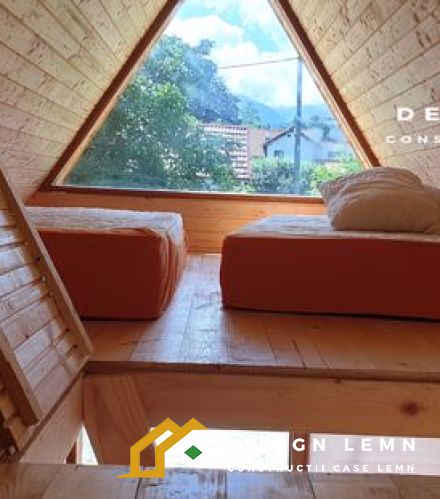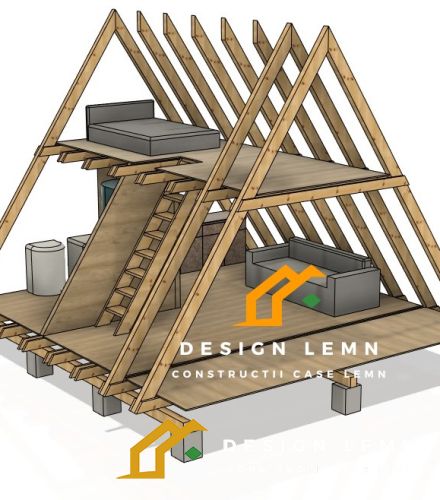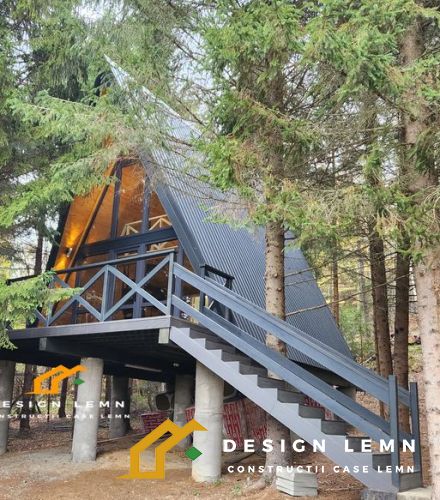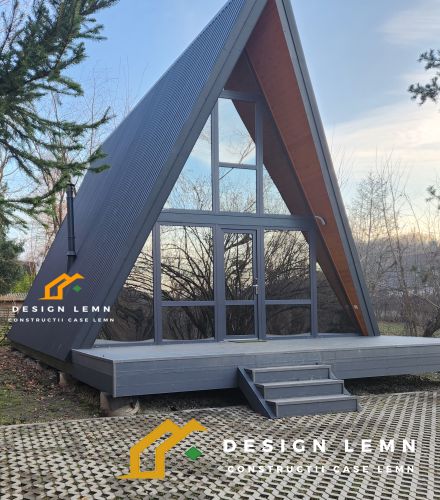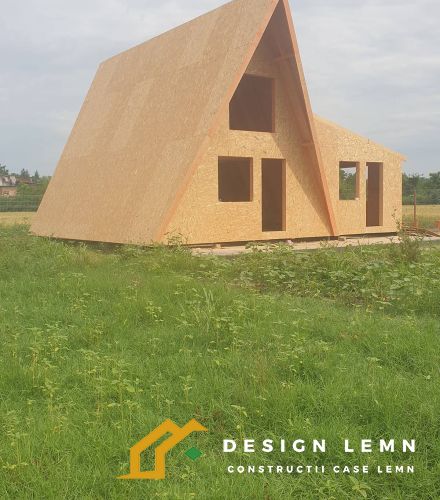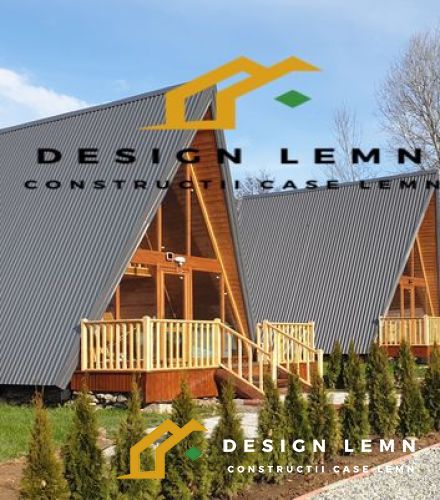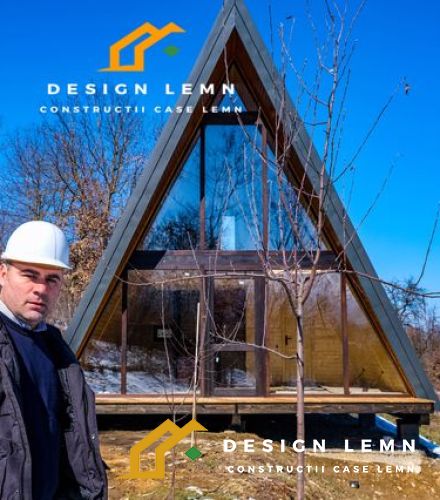
A Frame House Dana
- Availibility: Custom
- Categories : A/ A frame House
House A Frame Dana
House footprint 4.5/5.2 23.4 sq m
Terrace 8.1 sqm
Total Footprint 1.8/4.5 m 31.5 sq m
Ground floor Living room + Kitchen 18.5 sqm
Bathroom 4 sqm
Loft bedroom 11,754 sq.m
Total Usable Area 34.25 sqm
Roof area 75 sqm
* Frame kit, treated wood structure 7130 euros
-roof, walls and plinth
- installation included
* Roof 4092 euros
- OSB 8, Anti-condensation foil
- Bituminous Shingle
* PVC insulated facade 3,224 euros
* Basalt wool insulation
pedestal, walls and roof 1,200 euros
- labor 280 euros
* OSB 18 plinth and floor 500 euros
- labor 210 euros
* Internal roof paneling and walls 1500 euros
- labor 700 euros
Total with VAT 18836 euros
 Română
Română English
English
