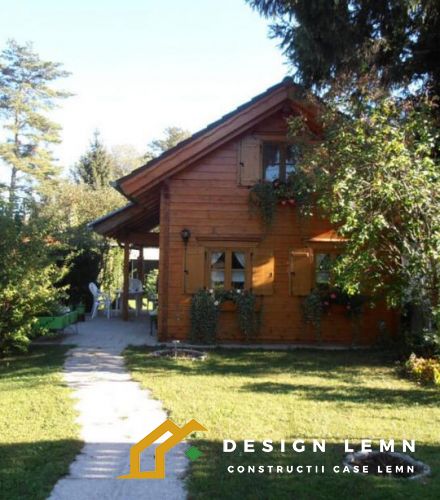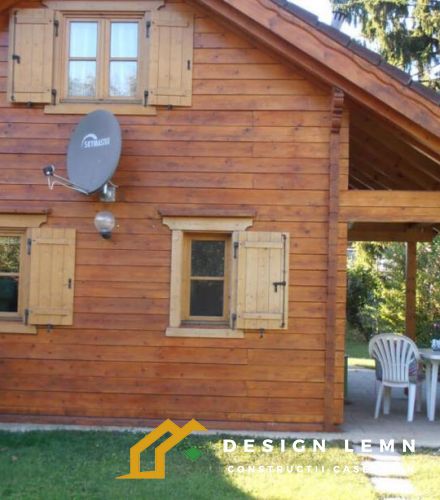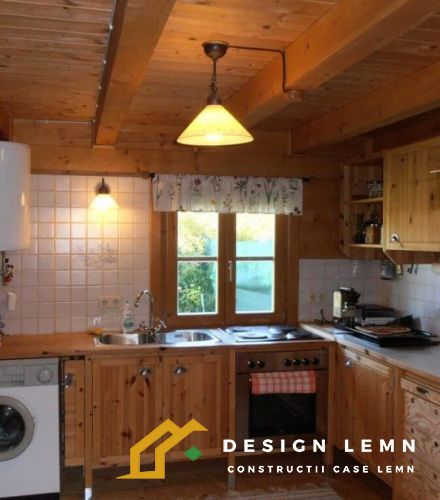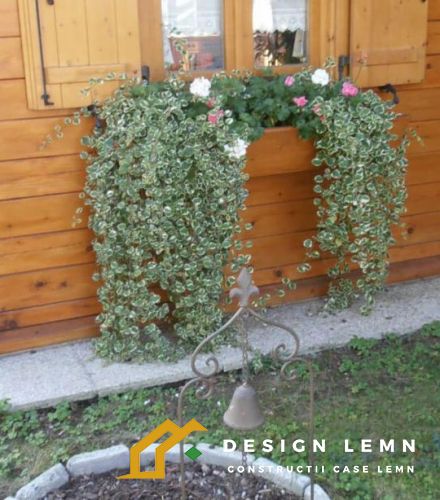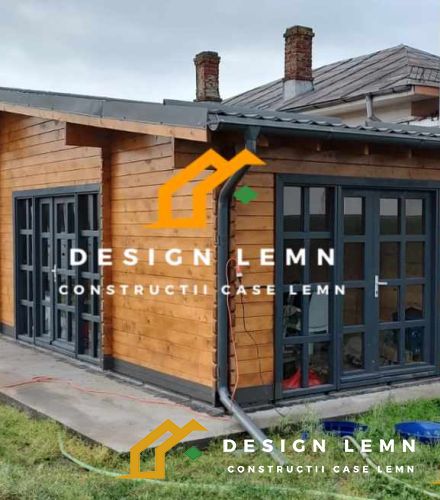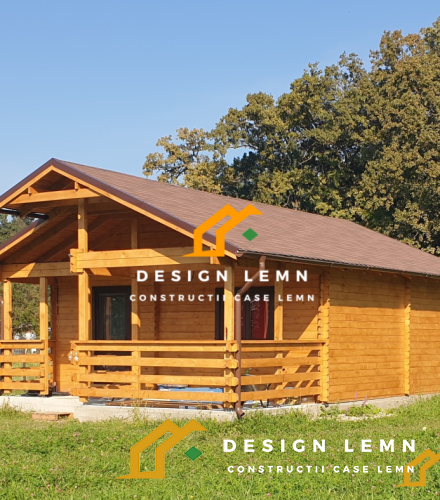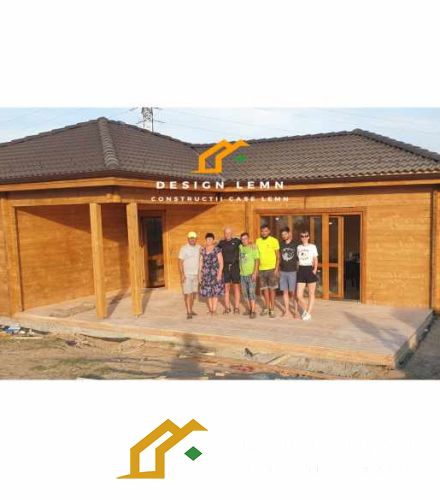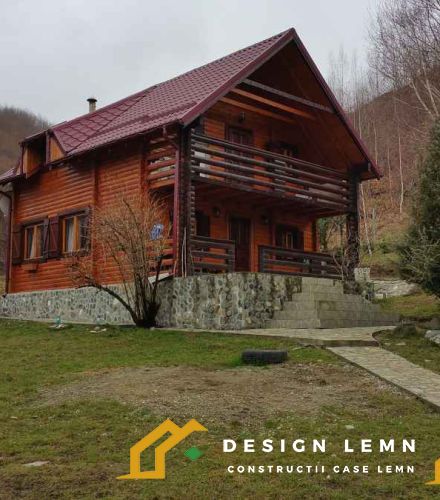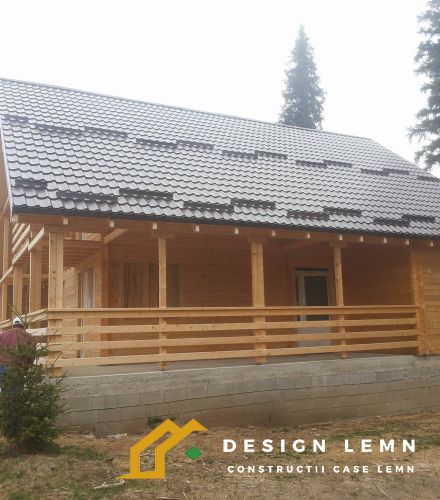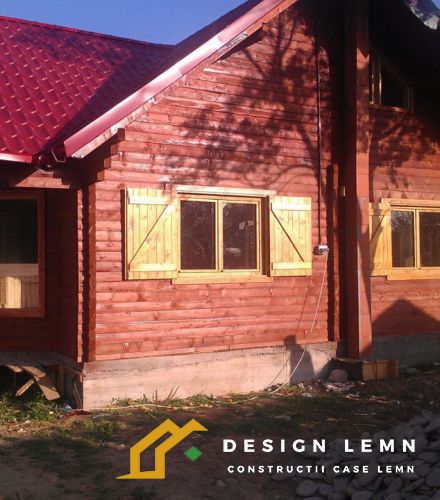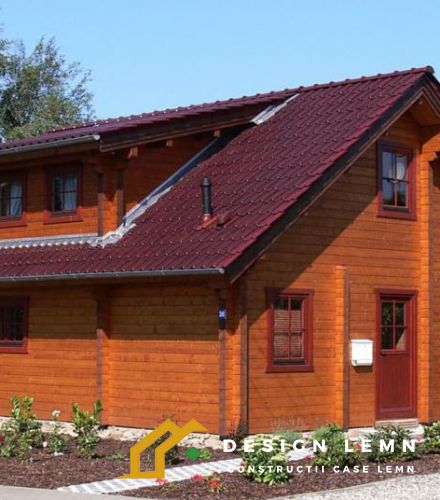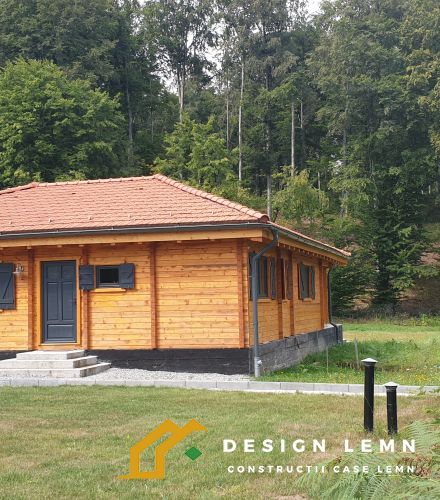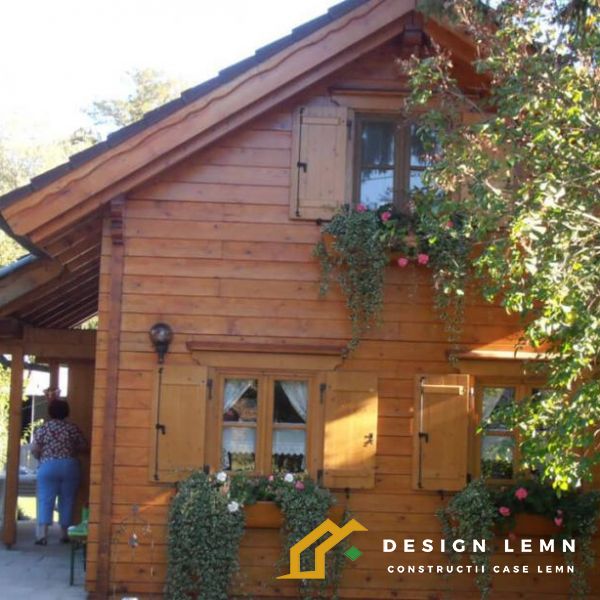
Fir wooden house C 236 Austria
- Availibility: Custom
- Categories : Wooden Houses
The fir wooden house has an area of 84sqm plus a terrace where from you can enjoy the view and the tranquility of nature or you can dine with family or friends. The fir wooden house is functionally divided; at ground floor there are the living room, the kitchen and the bathroom and in the attic there are two bedrooms and a bathroom. This house integrates perfectly both in the rural and urban areas being ideal for a family with children.
Depending on your needs or desires the project of the house can be modified. The wooden house is going to be made either according to your design either according to a design done together with our team.
- Wall thickness: 80 mm - double tongue and groove joint technology, beam interlocking at the corners
- Imprint ground floor: 6m / 7m (42m2)
- Garret floor: 6m / 7m (42m2)
- Terrace: 2m / 3.5m (7m2)
Partitioning:
Ground floor:
- Living room
- Kitchen
- Bathroom
Garret floor:
- 2 Bedrooms
- Bathroom
- exterior walls,
- full roof with bituminous shingle (for a surcharge, the roof can be made of tiles or bilka sheet covering)
- classic doors
- classic windows
- interior stairs
- staining of wood
- shutters
- the foundation (not available)
- sanitary and electrical (not available)
- flooring on the ground floor (18mm-20mm)
- transport
The documentation (the project, the plans), the approvals and authorizations are the responsibility of the beneficiary.
The foundation (plate), the electric wiring and the piping are provided by the owner.
The construction deadline is between 30 and 90 days starting from the day of the payment of the 40% advance. The next payment of 50% will be made when receiving the KIT (transportation) and the remaining 10% on assembly.
The beneficiary will provide the accommodation and a meal / day for the assembly team.
 Română
Română English
English
